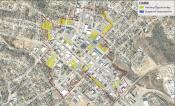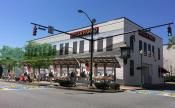Consultants unveiling Downtown Master Plan Draft
Want to know the plan to move Downtown Morganton to the next level? Come to CoMMA Wednesday evening, June 7, 2017, to hear the public presentation of the Downtown Master Plan Draft. A reception will start at 5:30 pm and the presentation will start at 6:15 pm.
Stantec, the firm hired to create the new plan, said their proposal is built around two core principles and seven key goals.
The two core principles are to “Put People First!”, and “the Courthouse Square is the emotional and historical center of Morganton.”
The seven key goals are to restore two way operations to the streets, maximize the Courthouse Square as a more flexible public space, focus activity into the core, diversify and expand housing, connect to the community, embed art into everything, and have fun and experiment.
“We had a lot of fantastic input and ideas from the public during the charrette, and we are very excited to see the reaction to the draft plan,” Main Street Director Sharon Jablonski said. “I believe this plan is going to contain proposals and ideas that we can accomplish and that will bring even more energy and activity in downtown.”
The last Downtown Master Plan was completed in the 1990s. The Main Street Department was able to accomplish many recommendations and goals from that plan. The new Master Plan will serve as a guide to growing and energizing downtown during the next 15 to 20 years.
“I think our residents and businesses are going to like the suggestions, and I think our downtown community will rally together and make this plan happen,” Jablonski said.
Read more about the planning process. CoMMA is located at 401 S. College St., Morganton, NC.
Another goal of the plan is to “focus activity into the core”. The illustration above shows kiosks and seating along S. Sterling Street between Wells Fargo and the Courthouse Square. The consultants said there is plenty of room on the sidewalk to add these elements, which would also draw pedestrians down the street toward the businesses at the lower end of the block.

The consultants said there is demand for more downtown housing and the new plan will encourage development of additional units. This illustration shows a conceptual design for possible redevelopment of the old Kimbrell’s building at the corner of W. Union Street and N. King St. into a four-story mixed use development with commercial on the first floor and housing above.

This map shows where the consultants believe there are housing and outparcel opportunities in downtown.

Another goal of the plan is to “focus activity into the core”. The illustration above shows the possibility of kiosks and seating along S. Sterling Street between Wells Fargo and the Courthouse Square. The consultants said there is plenty of room on the sidewalk to add these elements, which would also draw pedestrians down the street toward the businesses at the lower end of the block.
