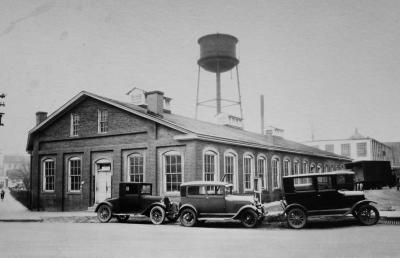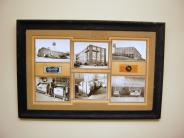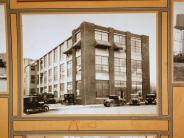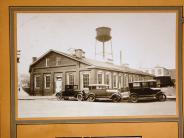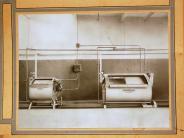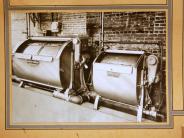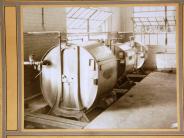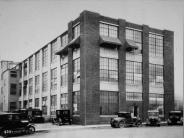History of Morganton Trading Company Complex
This Morganton Trading Company complex started its life back in 1881 when the Morganton Manufacturing and Trading Company built the first single structure at the corner of Lenoir Street and East Union Street. The original company manufactured wood products, windows, doors, and moldings, and sold other dry goods. In the early 1900s, the Morganton Manufacturing and Trading Company expanded the site, adding more space to the North.
In 1917, the company sold the property to the Garrou Knitting Mills, and in 1924 the Mountain Coal and Ice Company built a small structure to the North of the mill in 1924. This Outlet Store is still standing along Lenoir Street today and used a retail space. By 1927, the Morganton Full-Fashioned Hosiery Mill was built adjacent to the Garrou Mill. Morganton Full-Fashioned Hosiery bought out the Garrou operations and merged the mills into one plant and operated the mill until the mid 1960s.
Premier Hosiery Mills then bought the facility. At some point, a second floor had been added to the old Garrou Mill, and in the early 1970s the buildings were joined in the center. More than 20 years later, Premier Hosiery Mills filed for bankruptcy, and the company permanently discontinued around October of 1995. The real estate fell under the control of federal bankruptcy court.
In 1998, the City of Morganton purchased the building from bankruptcy court and advertised the building for sale by the Morganton Redevelopment Commission. Ron Morgan and Henry Holseberg optioned the property for redevelopment as a mixed-used historic restoration project, and the City agreed to relocate City Hall to the new development as the anchor tenant.
As part of the redevelopment project, and in an effort to complete the project, the City of Morganton eventually agreed to become the main tenant of the property and purchase the portion of the complex that currently houses City Hall.
The plan was to take the mill back to its early 1900s footprint and create a large common courtyard, which would require that a 40,000 square foot portion of a 1960s addition be demolished. The City planned to salvage wooden floors and expose the massive structures including large wooden beams and thick wooden floors that supported the mill machinery. The City also wanted to open up bricked-over windows, and use the water tank as the entry to City Hall.
During the course of the project, the development became a mixed-use, high-end residential, commercial and public project.
The property now consists of 43 residential loft apartments, and 15,000 square feet of premium office, commercial space, a restaurant, outdoor courtyard and Morganton City Hall, which occupies 34,000 square feet in the complex. The lower floor of the North wing has been converted into a parking garage. The water tank at the entrance to City Hall was preserved as an icon of the complex and serves the city as a landmark in the downtown. The building is on the National Register of Historic Places as the Garrou-Morganton Full-Fashion Hosiery Mills and is also designated as a local Morganton Historic Property.
The first-floor ceiling / second story floor of the City Hall lobby is built with 2x10 inch boards turned on edge to support the heavy mill machinery on the second floor. This feature can be seen in the first-floor lobby near the entrance by looking up at the ceiling/second story floor. The rectangular opening was created during the renovation to visually connect the two lobby floors. Visitors can see the original maple floor in the break room. The floor shows a patina of heavy machine wheels and burn marks. The original construction of the building used wood beams and columns, and later additions used steel, and then concrete.
City Hall opened the doors to its new location in the renovated mill on April 8, 2002.
Photos of the Old Mill
This display of old photos of the Garrou-Morganton Full-Fashioned Hosiery Mills is hanging on the wall in City Hall in the Development and Design Department.

